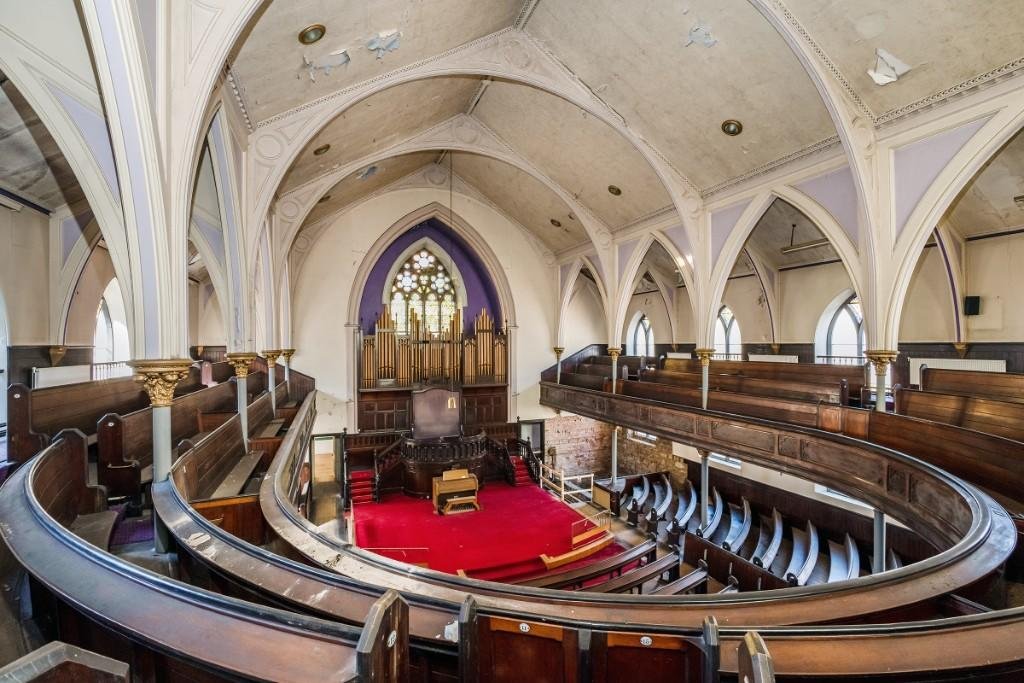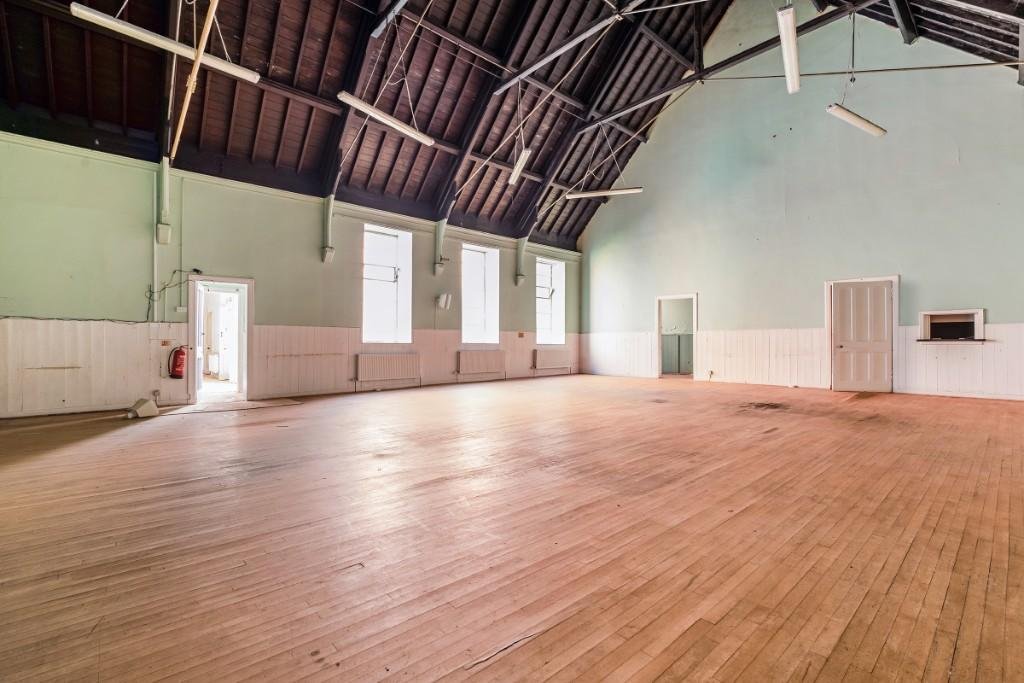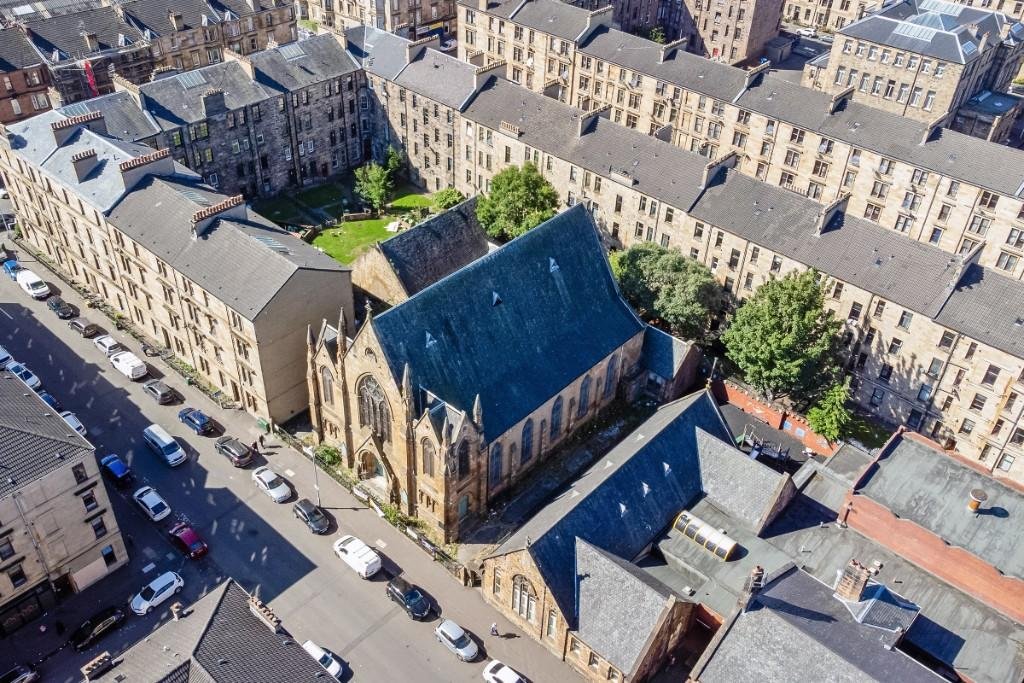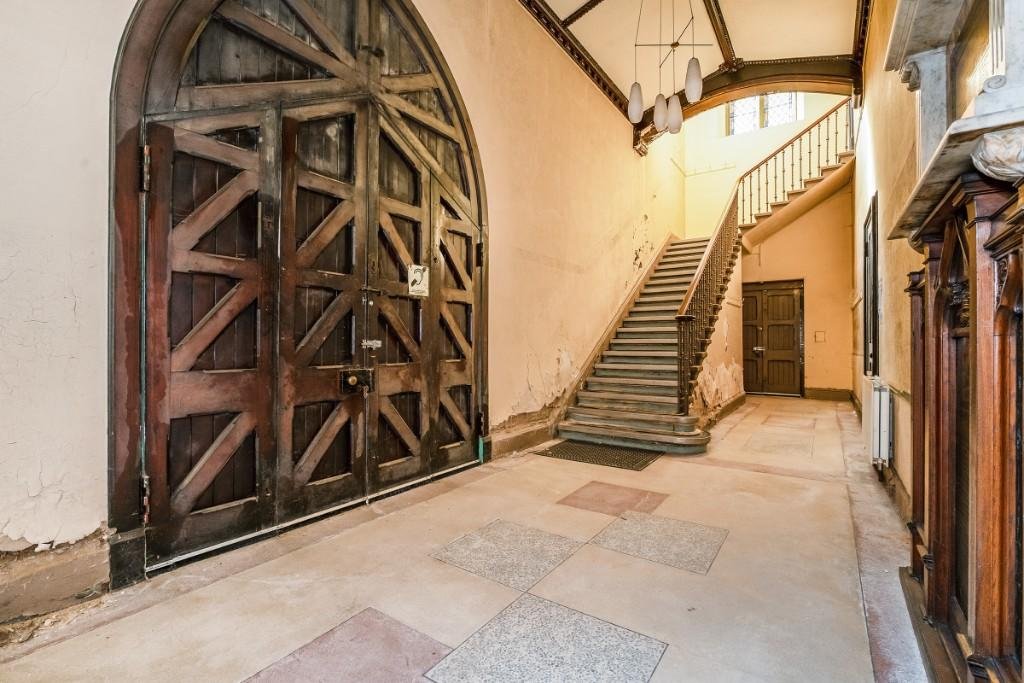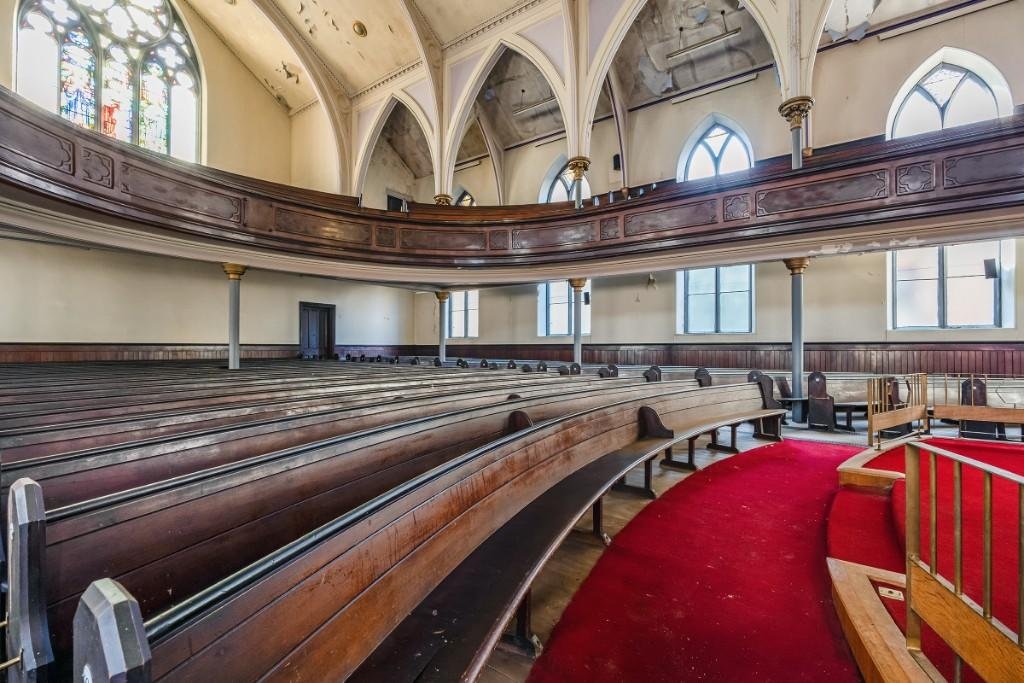Trinity Church on Sale for the Price of a One-bed Flat
Struggling to get your foot on the housing ladder with increasing house prices? Trinity Church on Daisy Street is on the market for a frankly remarkable price of £149,995. Built around 1878 in a neo-gothic style, it is a Category B listed building.
Govanhill Trinity Church was built between 1878 and 1880 in a Neo-Gothic style and designed by the architect Robert Baldie. It has changed names and brought together different congregations several times over the years.
The building was a functioning part of the community right up until 2015 when it closed its doors for the last time following the unification of two local congregations.
Read more: Govanhill’s Past, Present and Future in Four Buildings
The building has occasionally played host to community activity and church operated canteens and there was previously a forum to discuss how best to utilise the building for community use. Ideas put forward included using the space to celebrate different rituals and cultures, to support local crafts, to be a space for health and wellbeing workshops, to hold cooking classes or run a community cafe. While there are a number of community spaces in the area used by community groups there is a lack of anything of this size. The total area is 767 square metres.
Local community organisations and groups were angered earlier this year when the Church of Scotland put a ‘for sale’ sign on the outside and announced the building would be put on the market. Organisers fear it will simply be sold for development by the highest bidder rather than being retained for community use. The property went live at the beginning of this month and has now set a closing date for the 31 October.
The brochure states:
“The main Church retains its original nave features which include retained pews seating. The original pulpit remains in place, together with organ which dates back to circa 1912. Two sets of stairs lead to the upper horseshoe gallery. Beyond the main nave is ancillary accommodation: administration offices, vestry, toilet facilities as well as passageway leading into the adjoining hall.”
It is a Category B Listed Building, which means that, in addition to its current use, it could be used as a crèche, day nursery, day centre, educational establishment, museum or public library without the necessity of obtaining planning permission for change of use.
As to be expected of a building of this size and age, it scores very poorly on its Energy Performance Certificate, likely to be a concern of any potential purchasers with rising energy bills.
Greater Govanhill also understands that the substantial cost of renovating this listed building makes it unaffordable for most community organisations.
